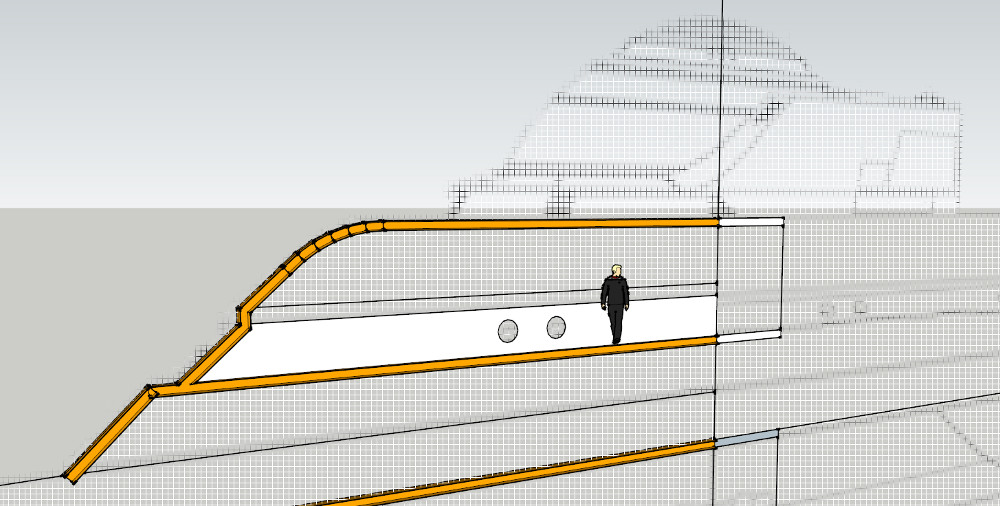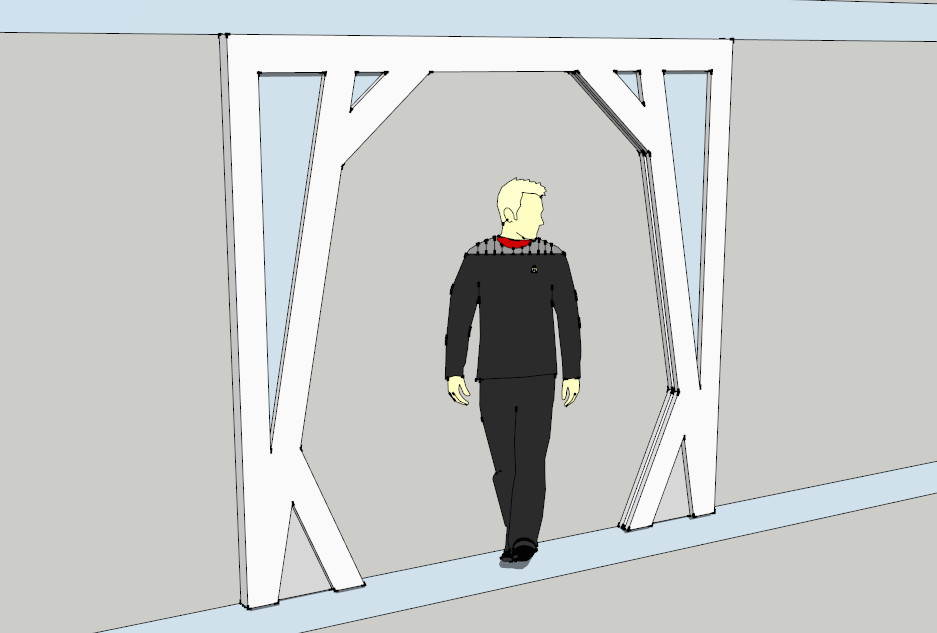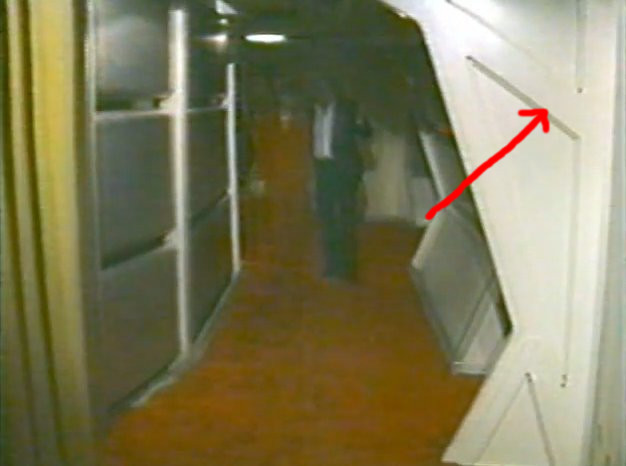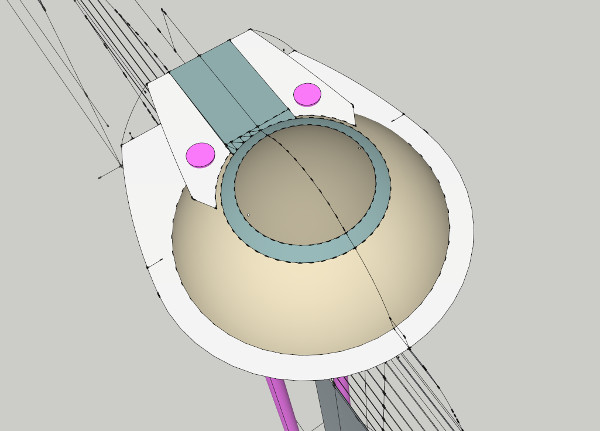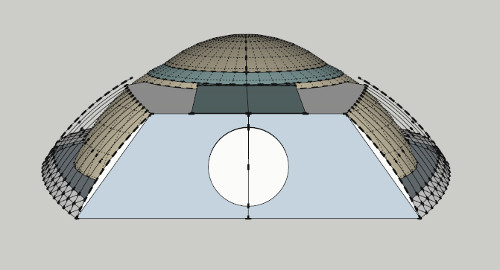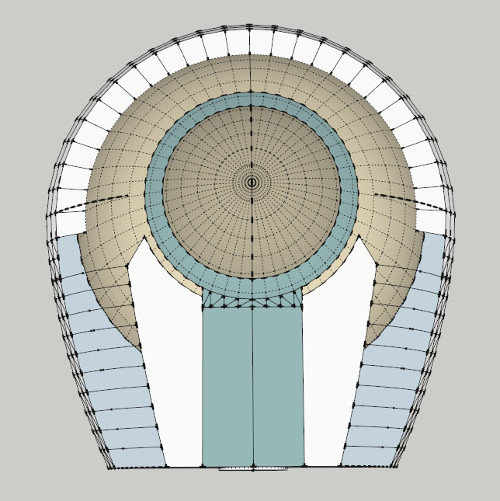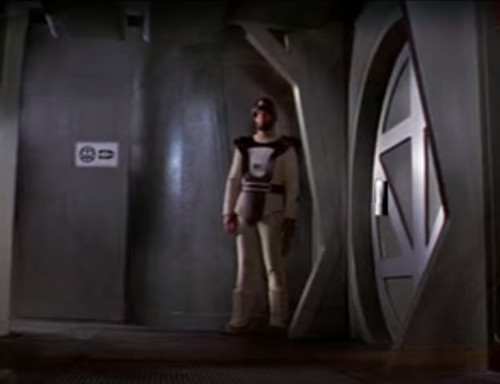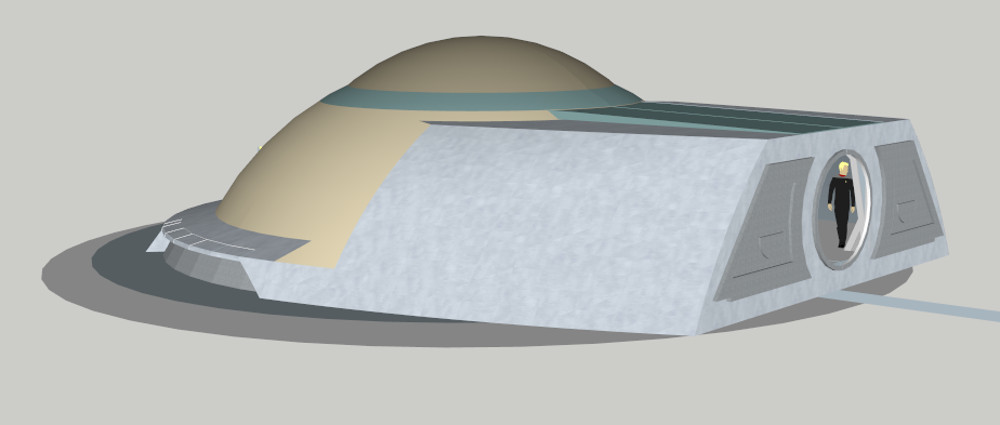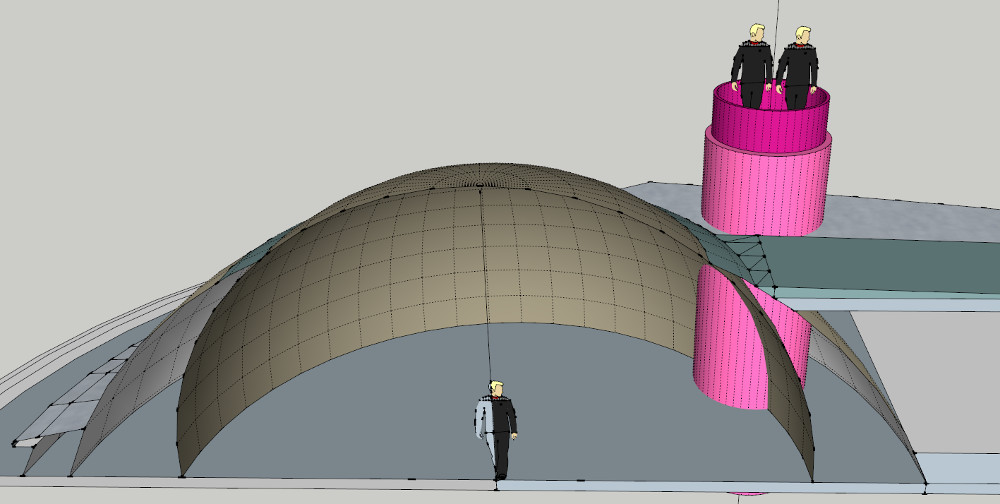For something like 20 years now I've had this burning need to construct the Refit Enterprise as completely as possible in 3D. After a few failed / unfinished and frustrating attempts in Minecraft over the past few years, I'm ready to try again using proper 3D modelling software so that I can achieve the level of detail my inner geek craves.
I have to say I have been truly inspired by a number of people on this forum (blssdwlf, havoc92, CTM), you guys have set the bar so high that it'll be a struggle to make something that doesn't look like a child's toy in comparison
First of all I'm trying to get the scale right, so I'm going with a 305 metre design with 10 decks in the saucer. Each deck is 2.43m high with a floor thickness of 20cm. This seems to fit fairly well with existing blueprints without needing to fudge anything too much:
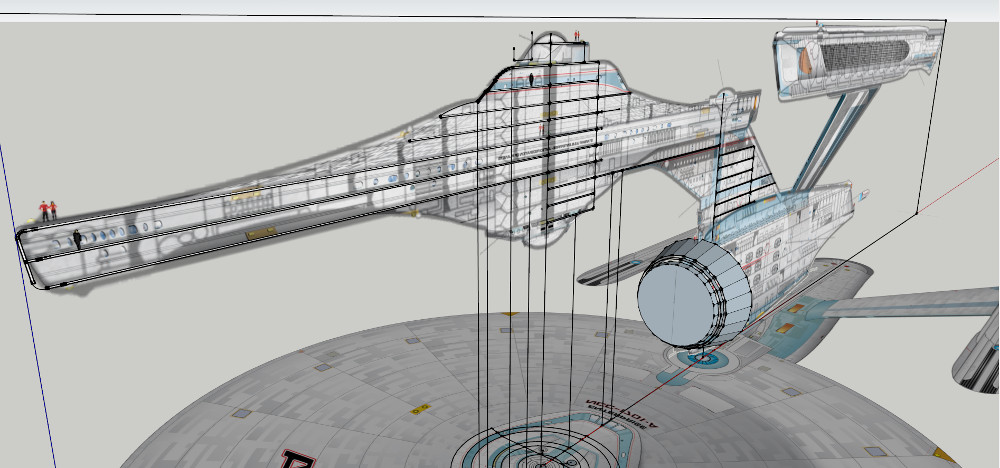
I want to build this as though it were real, so I'm going full on girders and i-beams throughout to support the internal structure. My ultimate goal is for all these parts to be 3D printable, so the structure needs to be strong:
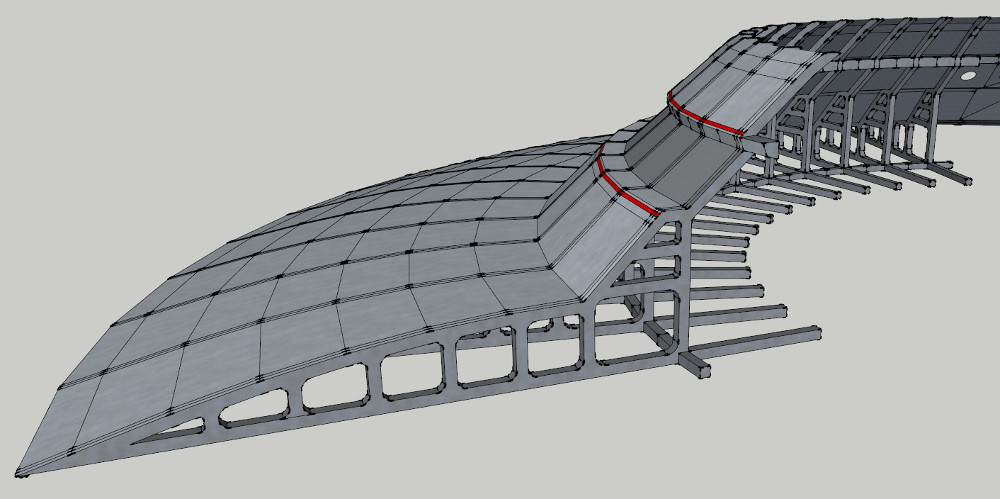
It's all very WIP at the moment, but hopefully you get the idea!
I'm sure it's going to be hilarious trying to stop the 3D printed nacelles from falling off...
I have to say I have been truly inspired by a number of people on this forum (blssdwlf, havoc92, CTM), you guys have set the bar so high that it'll be a struggle to make something that doesn't look like a child's toy in comparison

First of all I'm trying to get the scale right, so I'm going with a 305 metre design with 10 decks in the saucer. Each deck is 2.43m high with a floor thickness of 20cm. This seems to fit fairly well with existing blueprints without needing to fudge anything too much:

I want to build this as though it were real, so I'm going full on girders and i-beams throughout to support the internal structure. My ultimate goal is for all these parts to be 3D printable, so the structure needs to be strong:

It's all very WIP at the moment, but hopefully you get the idea!

I'm sure it's going to be hilarious trying to stop the 3D printed nacelles from falling off...
Last edited:


