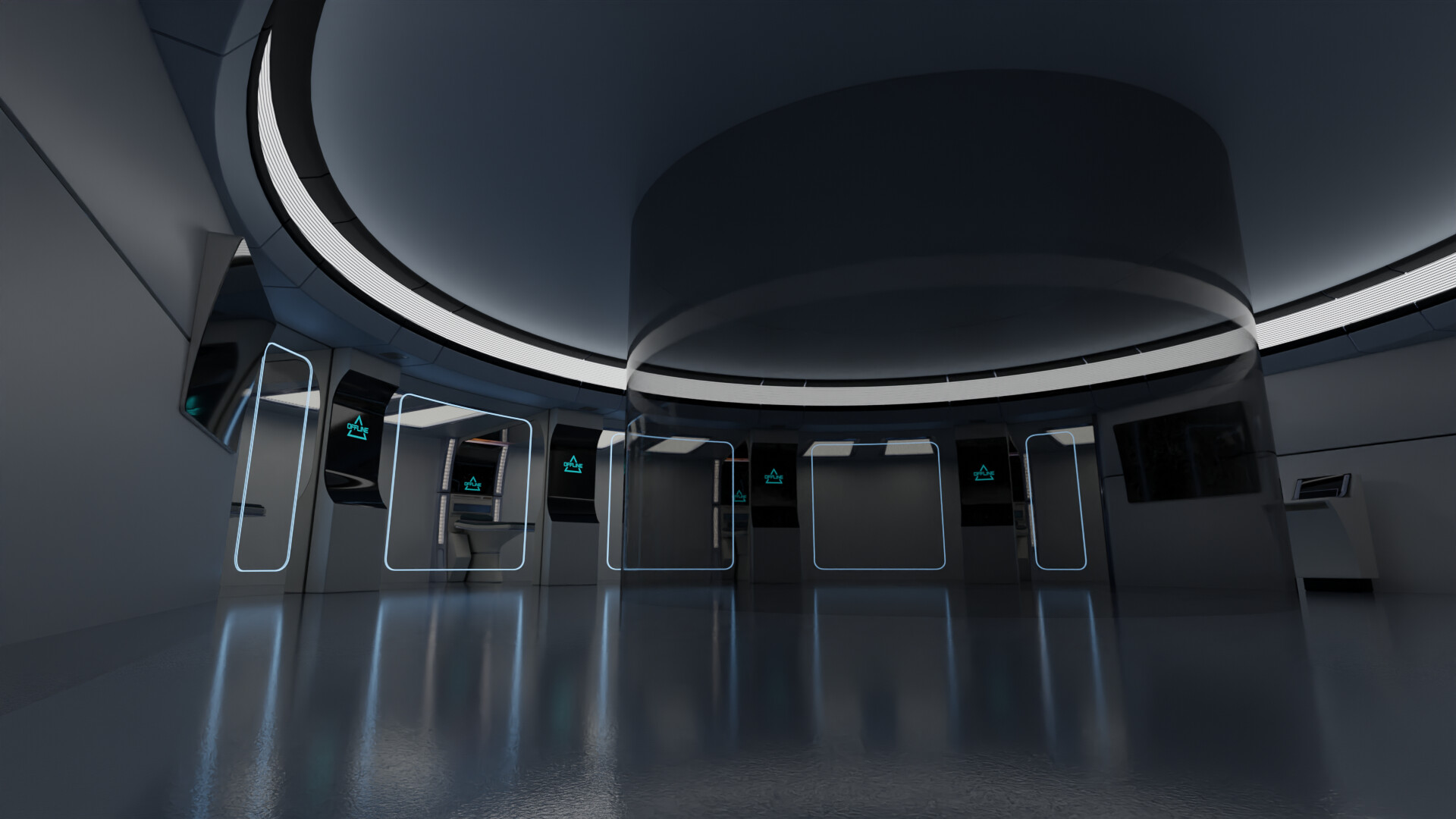Update!
I moved the exam room to another location and will be finishing it up soon, however, I wanted something different in the location where the exam room initially was.
Since this ward deals with contagious pathogens and similar medical issues a lot of the areas in ward 7 are built to contain highly contagious stuff - so there are a lot of isolation chambers, glass dividing walls, antichambers, etc.
In place of the exam room (which still exists, just in another location) I now have a small isolation bay (Iso-Bay).


Obviously - still a WIP. The room is designed so that doctors can interact with highly contagious patients without every directly touching them (unless they have to).
This facility also employs dozens of EMH's which are able to pass through the glass dividers and interact with patients and regular doctors without fear of carrying any pathogens back and forth.
The Bio-beds have built in transporters and are able to transport patients from them to the central circular chamber you see in the middle of the room.
The glass can slide up into the ceiling to convert this room into a regular Sick-bay if the need calls for it.
Somethings still left to do in here:
1. Forcefields between each bed to divide them individually.
2. LOTS of ceiling work still to do
3. Finish designing the isolation chamber in the middle of the room, which includes an anti-chamber doorway, etc.
4. Lots of LCARS stations still to go in
5. Greebles, doors, and other tech stuff between each bio-bed on the wall
6. Lots of decals.
So - the room has undergone a HUGE change - some that I need to put into the main hallways to make the design more seamless.
Anyway - That is that. More coming soon.
I moved the exam room to another location and will be finishing it up soon, however, I wanted something different in the location where the exam room initially was.
Since this ward deals with contagious pathogens and similar medical issues a lot of the areas in ward 7 are built to contain highly contagious stuff - so there are a lot of isolation chambers, glass dividing walls, antichambers, etc.
In place of the exam room (which still exists, just in another location) I now have a small isolation bay (Iso-Bay).


Obviously - still a WIP. The room is designed so that doctors can interact with highly contagious patients without every directly touching them (unless they have to).
This facility also employs dozens of EMH's which are able to pass through the glass dividers and interact with patients and regular doctors without fear of carrying any pathogens back and forth.
The Bio-beds have built in transporters and are able to transport patients from them to the central circular chamber you see in the middle of the room.
The glass can slide up into the ceiling to convert this room into a regular Sick-bay if the need calls for it.
Somethings still left to do in here:
1. Forcefields between each bed to divide them individually.
2. LOTS of ceiling work still to do
3. Finish designing the isolation chamber in the middle of the room, which includes an anti-chamber doorway, etc.
4. Lots of LCARS stations still to go in
5. Greebles, doors, and other tech stuff between each bio-bed on the wall
6. Lots of decals.
So - the room has undergone a HUGE change - some that I need to put into the main hallways to make the design more seamless.
Anyway - That is that. More coming soon.










