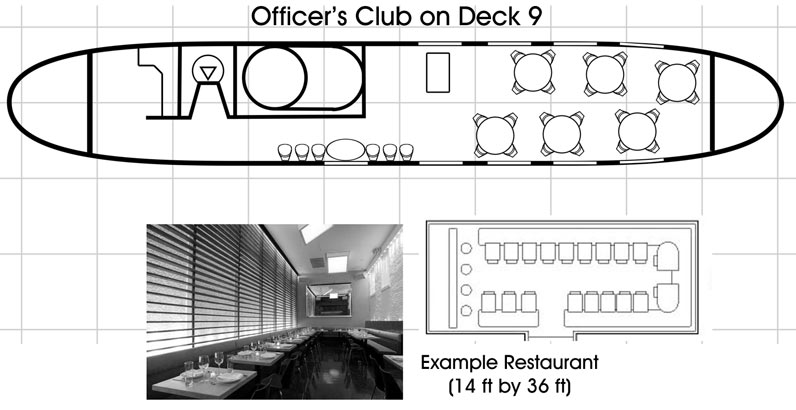After reading hundreds of posts on this board as a "spectator," I've finally decided to join in.
Looking at my Polar Lights 1/1000 scale TOS Enterprise got me thinking about what's inside the support pylon that connects the saucer to the engineering hull.
From port to starboard, that area of the ship is quite narrow. Plus, I envision a myriad of structural support beams, power transfer conduits, life support conduits (i.e. freshwater & wastewater lines, air lines, etc.) Let's not forget there's also a vertical turbolift shaft that passes through there and at least one long vertical Jeffries tube (with the 3-sided red ladder) or, several staggered Jeffries tube ladders.
When you consider all this, there's not much usable space in the pylon for anything functional. That's why I lean toward Doug Drexler's depiction of the pylon in his TOS cutaway which shows, basically, an uninhabitable area.
http://drexfiles.wordpress.com/2009/10/11/1701-cutaway/
On the other hand, I count (5) horizontal rows of windows on both sides of the pylon. This evidence makes the FJ blueprint, showing observation decks in this area, convincing.
Then again, there's already an observation deck at the aft end of the engineering hull, at the hangar bay ("Conscience of the King"). (Also, possibly another observation deck on the other side of the hangar bay since the window pattern on the opposite side is an exact duplicate.) How many observation decks do you need??
If there are "rooms" inside the pylon, as suggested by the windows, I would think these may represent inspection/testing areas for maintenance personnel.
Any other thoughts?
Looking at my Polar Lights 1/1000 scale TOS Enterprise got me thinking about what's inside the support pylon that connects the saucer to the engineering hull.
From port to starboard, that area of the ship is quite narrow. Plus, I envision a myriad of structural support beams, power transfer conduits, life support conduits (i.e. freshwater & wastewater lines, air lines, etc.) Let's not forget there's also a vertical turbolift shaft that passes through there and at least one long vertical Jeffries tube (with the 3-sided red ladder) or, several staggered Jeffries tube ladders.
When you consider all this, there's not much usable space in the pylon for anything functional. That's why I lean toward Doug Drexler's depiction of the pylon in his TOS cutaway which shows, basically, an uninhabitable area.
http://drexfiles.wordpress.com/2009/10/11/1701-cutaway/
On the other hand, I count (5) horizontal rows of windows on both sides of the pylon. This evidence makes the FJ blueprint, showing observation decks in this area, convincing.
Then again, there's already an observation deck at the aft end of the engineering hull, at the hangar bay ("Conscience of the King"). (Also, possibly another observation deck on the other side of the hangar bay since the window pattern on the opposite side is an exact duplicate.) How many observation decks do you need??
If there are "rooms" inside the pylon, as suggested by the windows, I would think these may represent inspection/testing areas for maintenance personnel.
Any other thoughts?

 If so, the feature might just as well have been there in TOS already.
If so, the feature might just as well have been there in TOS already.


