Agreed 100% 


Ahhh, that's very interesting, I always assumed that the consistency between all of the early-80s materials was due to authors' discretion, had no idea it was actually a Paramount mandate.Mr. Scott's Guide was written at a time when the particulars of the Star Trek universe were very much in flux. I was asked by Paramount to maintain continuity with the Spaceflight Chronology (published near the time of TMP's release) and the FASA gaming materials, which at the time were considered official.
I've dunno how accurate the idea is that they couldn't afford a briefing room set for TMP. I've read a number of drafts of the TMP script and only the early ones mention a briefing room. Furthermore, script pages from the start of production already identify scene 156 as INT. OFFICER'S LOUNGE, not as the a briefing room. Can anyone cite a script from August 1978 or later which includes it?Shane Johnson stated:"There was a door along the corridor which had no set behind it, though one had originally been planned. It was to have led to a briefing room set, but because the first film ran so badly overbudget the room was never built. The briefing room scene was re-written for an "officer's lounge," and a set was created somewhat hastily using existing "rec deck" components."
Finally, an explanation why we never saw a Briefing Room set in Star Trek:The Motion Picture.
I've dunno how accurate the idea is that they couldn't afford a briefing room set for TMP. I've read a number of drafts of the TMP script and only the early ones mention a briefing room. Furthermore, script pages from the start of production already identify scene 156 as INT. OFFICER'S LOUNGE, not as the a briefing room. Can anyone cite a script from August 1978 or later which includes it?

 (that bare plywood being the backside of Kirk's cabin's office area):
(that bare plywood being the backside of Kirk's cabin's office area):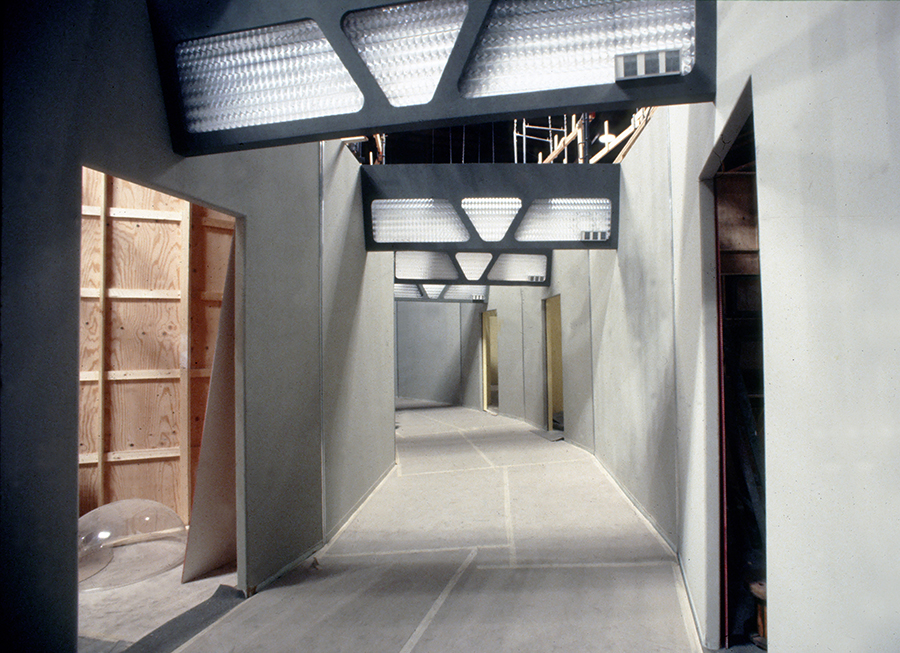

Well, sadly, Richard Arnold is a very "unreliable narrator", so I recommend taking anything he's said with a lick of salt.

I'm also happy to answer questions if I can.
I was on those sets in August of 1986, before any of the TNG redressing began.
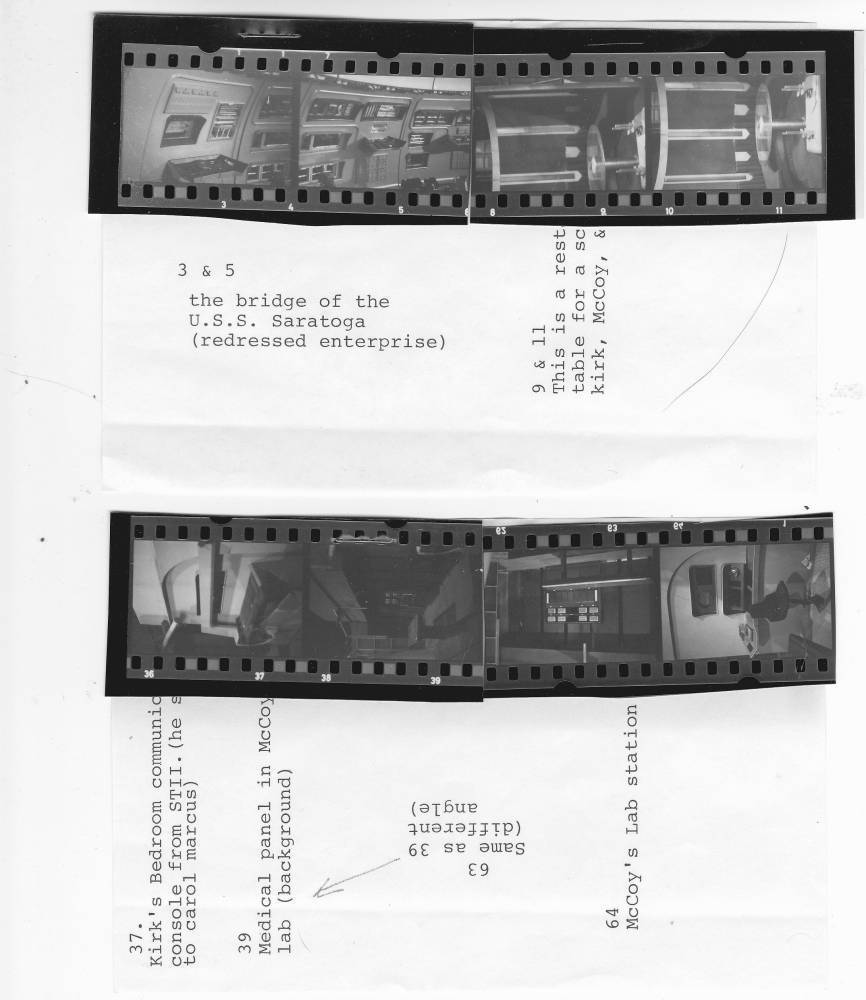

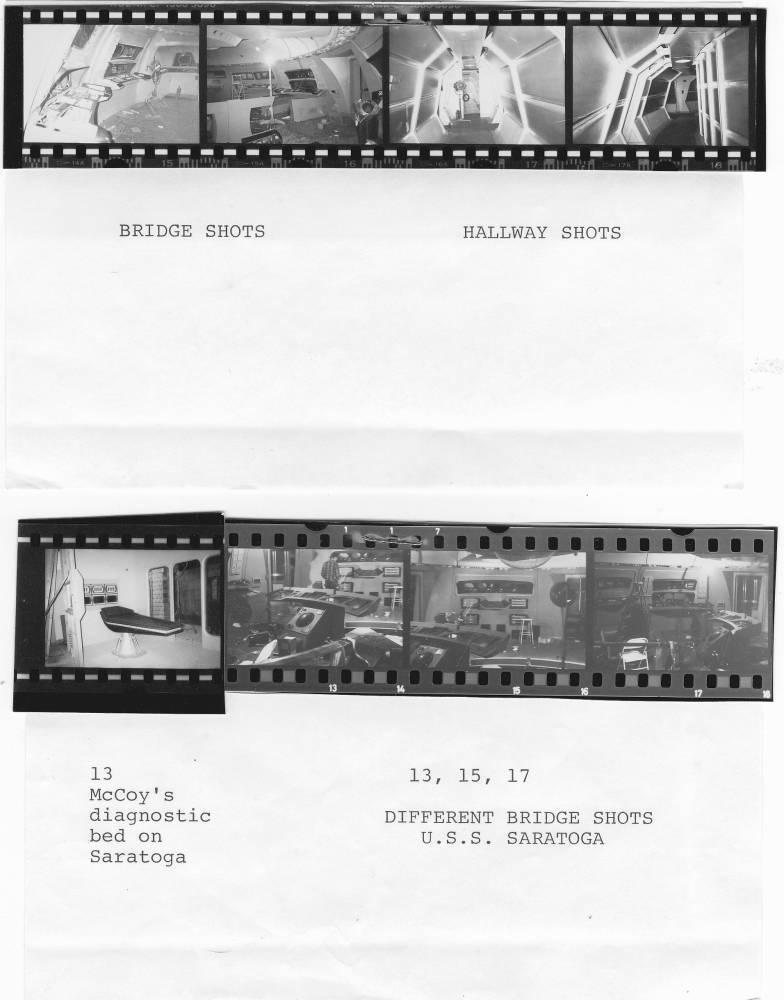
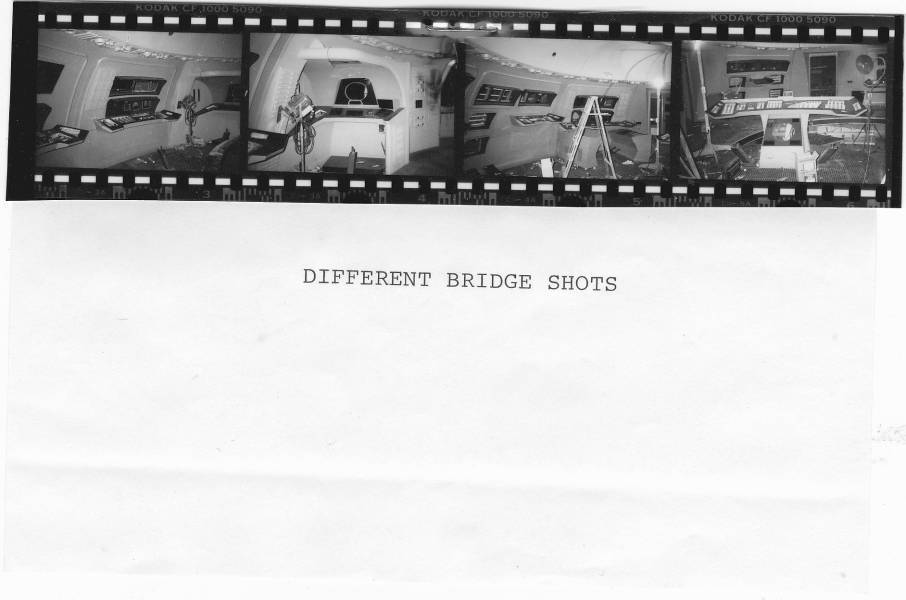
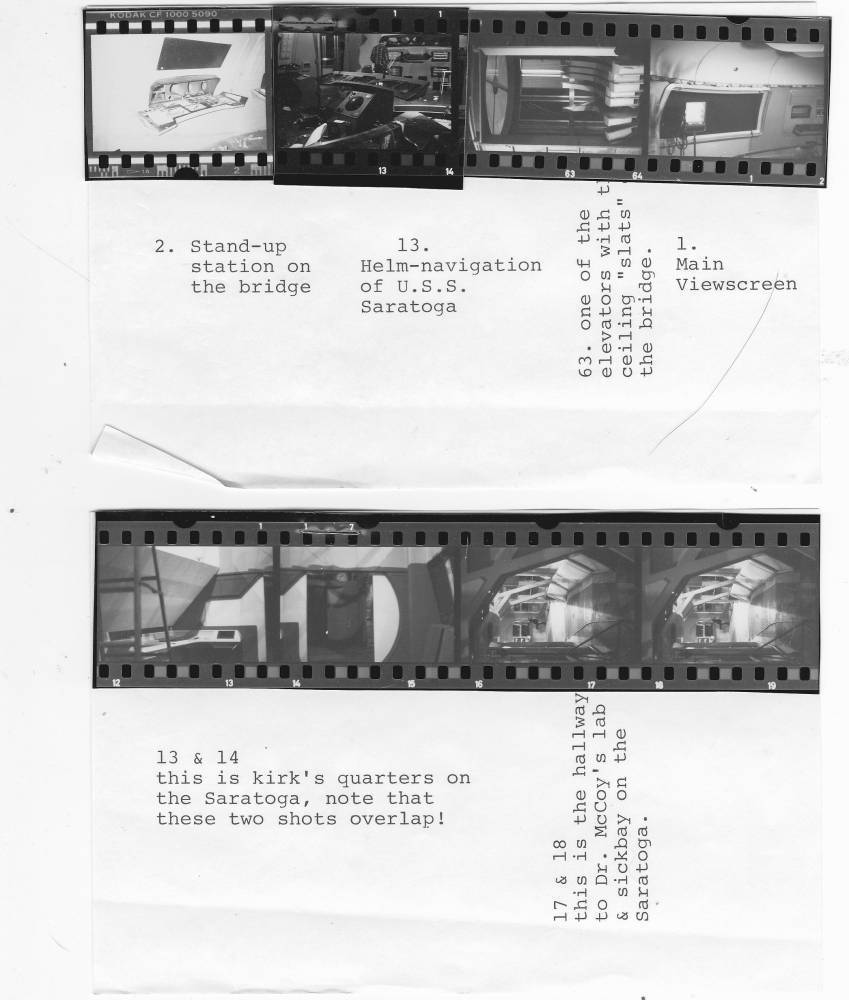
Kirk's quarters was a mess. Stripped of its furniture and half remodeled and repainted, they had been in the process of redressing it into an earthly apartment for the Catherine Hicks character in ST IV. However, the scene was cut before being shot, so the redress halted.
I did get to see the corner booth/table unit that always had been in Kirk's quarters but was never seen on film (it appears on the floorplan in MSG), and it had a clear plexiglas tabletop and snazzy upholstery.
My Trekplace interview gives a pretty good overview of the sets as they were that day.
The corridor walls we saw in TMP were built inside the walls built for Phase II, which still stood behind them. At the open end of the corridor arc the very TOSish corridor walls built earlier could still be seen.
I have only one or two of my Stage 9 images saved in jpg format. If I can sort out the means for placing them here, I'd be happy to do so
In my personal interpretation of the Star Trek universe, I still believe the Enterprise-A was originally the USS Ti-Ho.

Any insights on the possible purpose of the above shots?

Hi Lora. Lovely to see you here, and thank you for taking the time to share your Star Trek writing experiences with us. Mr. Scott's Guide to the Enterprise was one of the first (if not, the first) Trek reference books I bought, and I still pore through it to this day.
Best wishes to you.

Personally, my personal head canon is much more influanced by that early 80's material than what came after. So, yeah, MSGttE is a big deal for me.


 Same goes for the transporter emitter 'windows,' which made sense to me -- when a weakness in a system (inability to transport with shields up) proves a crucial handicap time and time again, that handicap tends to be remedied. But, it has indeed been a plot-point crutch used by a lot of writers, so there is that, too.
Same goes for the transporter emitter 'windows,' which made sense to me -- when a weakness in a system (inability to transport with shields up) proves a crucial handicap time and time again, that handicap tends to be remedied. But, it has indeed been a plot-point crutch used by a lot of writers, so there is that, too.We use essential cookies to make this site work, and optional cookies to enhance your experience.
