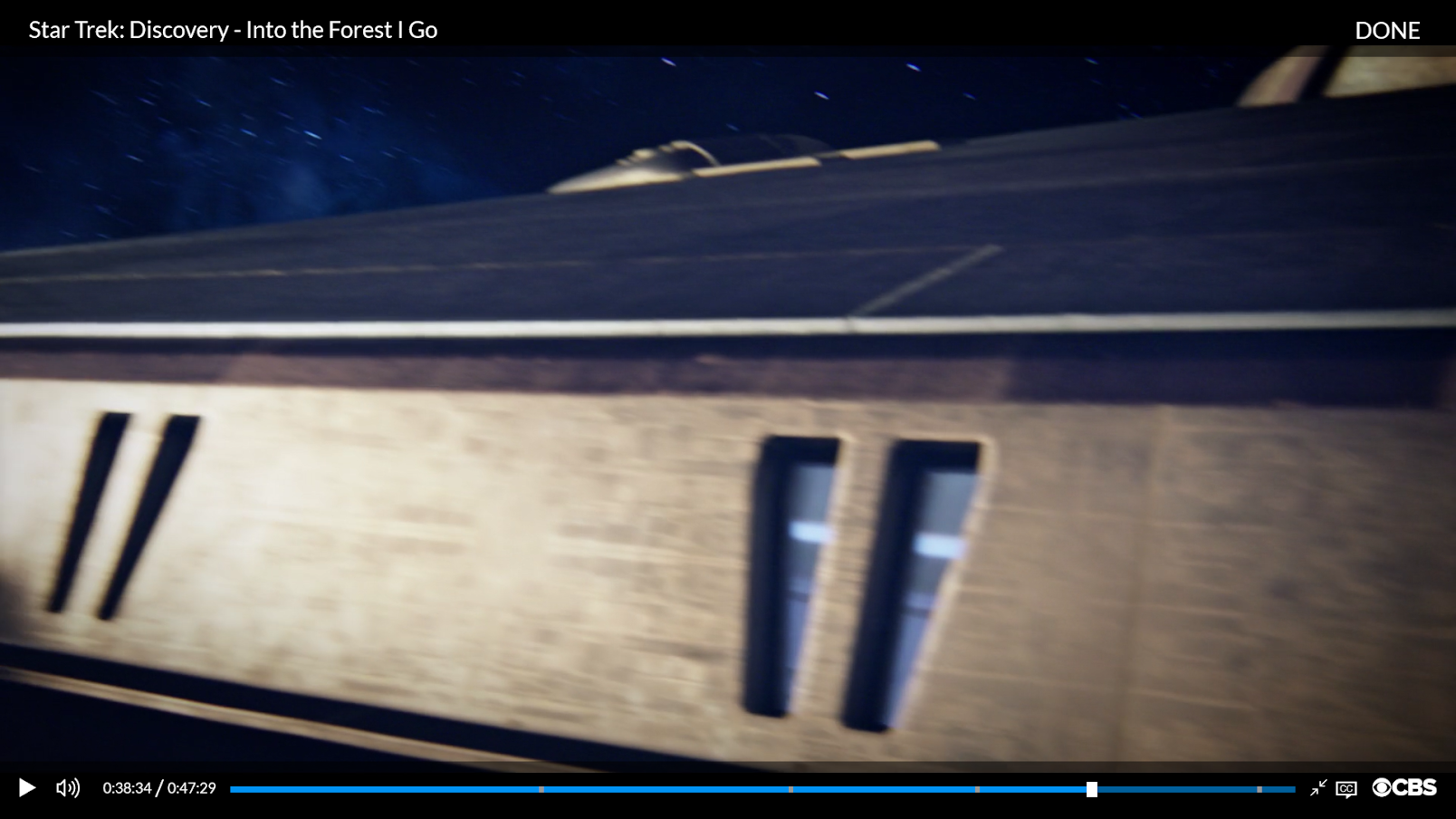So I've noticed a slight uptick in discussion about room and set design on Discovery, and specifically where such rooms are located within the ship. So I figured it's time for a more general discussion about the ship interior as a whole, and not limited to specific areas.
I'll begin with the crew quarters. The triangular "rabbits tooth" windows, as I've seen them referred to, are the windows to the quarters. They are located within wedged cut-outs cut into the hull (similar to what is seen on Voyager). I suspect these were a late addition to the ship design, added to accommodate the physical sets which were built. There are eight of these window row cut-outs around the edge of the inner saucer. In most cases, there are two rooms per cut-out, each room taking up half the row of windows. However, one of them contains the mess hall, which spans the full width of the cut-out (second picture) and another contains the guest quarters that Emperor Georgiou is put in, also spanning the full width.
Quarters:

Mess hall:

At this point, I don't know the exterior location of every character's quarters. I have figured out that the quarters that belonged to Tyler in season one are located in the port-aft-8 o' clock window cut-out as seen in the following pictures. I suspect Emperor Georgiou's guest quarters are in the same location, but on the starboard side (based on the star movement seen from her windows). We know Michael and Tilly live in one of these rooms, Stamets and Culber shared one, and Lorca has one as well. The season one conference room i also implied to be in one of these cut-outs. However I have yet to figure out exactly where the rest are located. Hopefully, we will get a nice zoom into one of them to confirm exact locations.
Tyler's Quarters:


To be clear, I'm not implying these are the only quarters on the ship. There are most certainly internal rooms with no windows, not only on this deck, but also the decks below. I'm reasonably certain all the crew quarters on the ship are contained entirely within the inner saucer. There's no evidence for this, but it just makes sense to me. The inner saucer is already close to the size of the TOS Ent saucer, and with the small crew compliment, it would be no trouble fitting the whole crew in there. The outer saucer is likely filled fully with labs and spore tech, while the secondary hull is all labs, vast engineering spaces, and the shuttlebay.
So that's about everything I have on the crew quarters. I have ideas for other room locations on the ship, but I'll save those for if the discussion leads to it. Hopefully this is an interesting topic for those who like deck plans and technical schematics, something Discovery has been lacking save for a few blurry screens in the background! So if anyone else has ideas or conclusions they've come to, I'd love to hear!
I'll begin with the crew quarters. The triangular "rabbits tooth" windows, as I've seen them referred to, are the windows to the quarters. They are located within wedged cut-outs cut into the hull (similar to what is seen on Voyager). I suspect these were a late addition to the ship design, added to accommodate the physical sets which were built. There are eight of these window row cut-outs around the edge of the inner saucer. In most cases, there are two rooms per cut-out, each room taking up half the row of windows. However, one of them contains the mess hall, which spans the full width of the cut-out (second picture) and another contains the guest quarters that Emperor Georgiou is put in, also spanning the full width.
Quarters:
Mess hall:
At this point, I don't know the exterior location of every character's quarters. I have figured out that the quarters that belonged to Tyler in season one are located in the port-aft-8 o' clock window cut-out as seen in the following pictures. I suspect Emperor Georgiou's guest quarters are in the same location, but on the starboard side (based on the star movement seen from her windows). We know Michael and Tilly live in one of these rooms, Stamets and Culber shared one, and Lorca has one as well. The season one conference room i also implied to be in one of these cut-outs. However I have yet to figure out exactly where the rest are located. Hopefully, we will get a nice zoom into one of them to confirm exact locations.
Tyler's Quarters:
To be clear, I'm not implying these are the only quarters on the ship. There are most certainly internal rooms with no windows, not only on this deck, but also the decks below. I'm reasonably certain all the crew quarters on the ship are contained entirely within the inner saucer. There's no evidence for this, but it just makes sense to me. The inner saucer is already close to the size of the TOS Ent saucer, and with the small crew compliment, it would be no trouble fitting the whole crew in there. The outer saucer is likely filled fully with labs and spore tech, while the secondary hull is all labs, vast engineering spaces, and the shuttlebay.
So that's about everything I have on the crew quarters. I have ideas for other room locations on the ship, but I'll save those for if the discussion leads to it. Hopefully this is an interesting topic for those who like deck plans and technical schematics, something Discovery has been lacking save for a few blurry screens in the background! So if anyone else has ideas or conclusions they've come to, I'd love to hear!
Last edited:

