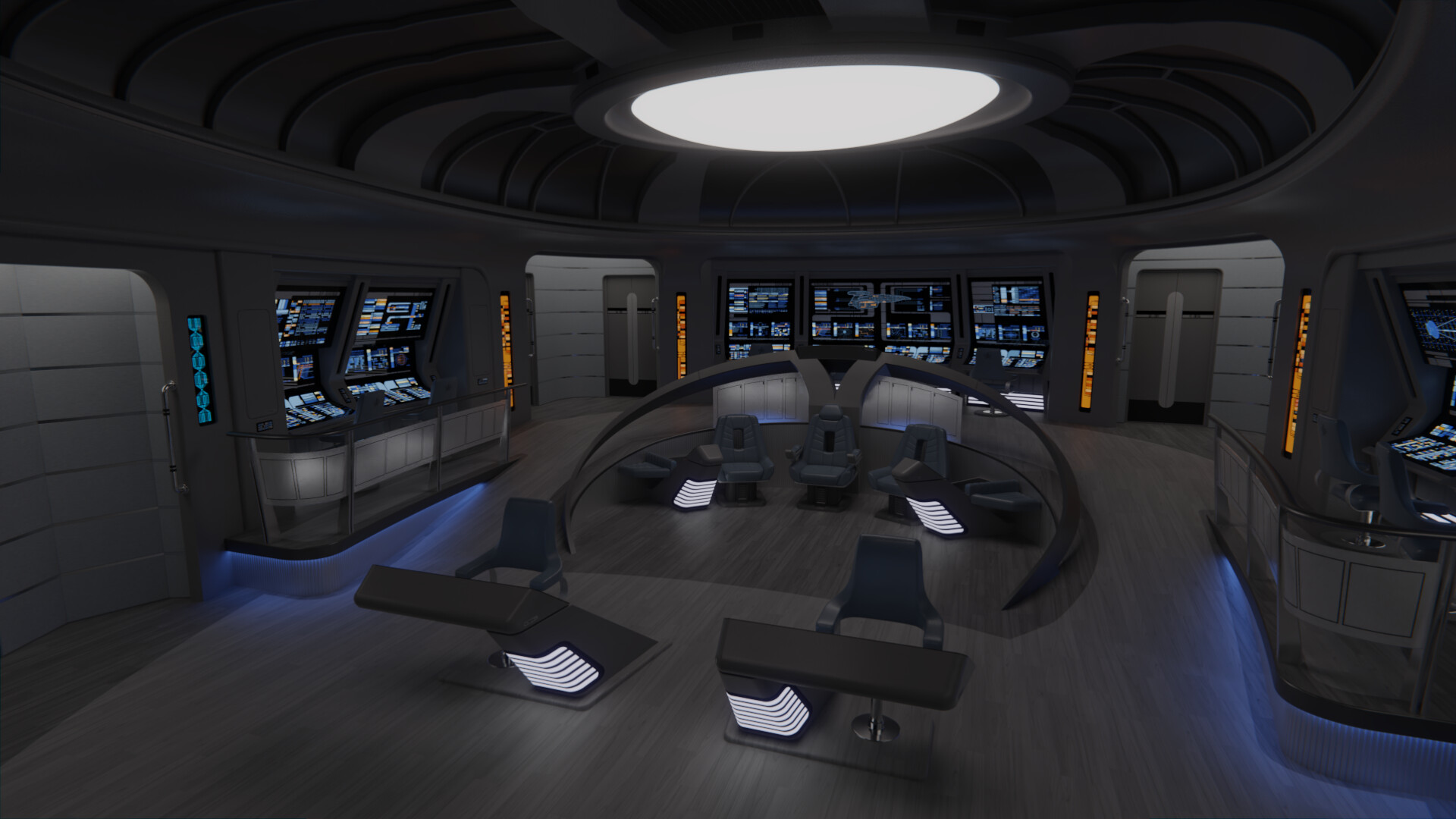Here's what I currently have for my generic layout:
NOTE: Not to actual scale. Just general Layout and arrangement.
The Work Station has a Bench Seat built into the front of it for guests. and will be on it's own elevated platform in mid height between the rear front facing work stations that are high up like the Enterprise D's tactical station / Worf's Station.
The Work Station's are for 1st & 2nd Officers while the chair in the middle is obviously the Captain's Chair
The 1st & 2nd Officer's chair won't be that close to the Captain and will be angled and centered with their work station leaving a small triangular Coffee table like area between the Captain's area and 1st & 2nd Officer that will have cup holder mounts.
The Conn station will be in the center and be sunken to the ground with Japanese style floor chairs so that the Pilot's head won't get in the way of everybody else who needs to see the view screen
There will be 4 sets of station's at the front.
TL = Turbo Lift
CIC = Combat Information Center for detailed specialized monitoring room.
The Walls have their own mini Wall WorkStation Terminals.
The Corners have 3x way mini corridor that allows Access to various rooms.
The Rear most front facing work stations are a slightly modified copy of the USS Odyssey Crescent.
Odyssey bridge
[Image converted to link]
I would modify the center WorkStation to be flat horizontally, then have 2x bent joints before it touches the other flat sections. I'm not a fan of the Ultra Wide "V-Shaped" rear console.
I prefer 3x Ultra Wide Flat Screens sharing a large table with the angle joint in between stations.


 For future reference, use an image host like Imgur and upload that way.
For future reference, use an image host like Imgur and upload that way.


